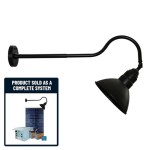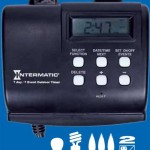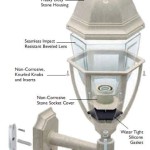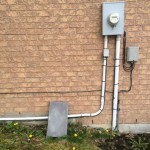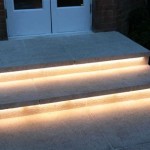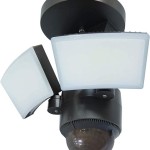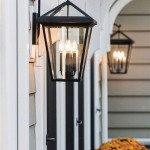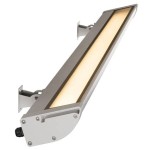Outdoor Lighting DWG: A Comprehensive Guide
Creating effective outdoor lighting requires careful planning and design. Drawing software, such as AutoCAD, which utilizes the DWG file format, plays a crucial role in this process. Outdoor lighting DWGs serve as visual representations of lighting plans, allowing designers and architects to visualize lighting arrangements, calculate fixture quantities, and ensure seamless integration with the overall landscape design. This article will explore the key aspects of outdoor lighting DWGs, highlighting their importance and providing insights into best practices.
Key Components of an Outdoor Lighting DWG
A comprehensive outdoor lighting DWG typically incorporates the following elements:
- Site Plan: A detailed representation of the outdoor space, including property boundaries, existing structures, trees, and other landscape features. This provides a clear context for the lighting design.
- Lighting Fixture Types: Specification of different fixture types, such as floodlights, spotlights, path lights, bollards, string lights, and decorative lanterns. The DWG should clearly indicate the fixture model, size, and light output for each type.
- Fixture Placement: Precise placement of each fixture on the site plan, ensuring optimal coverage and aesthetic appeal. The DWG should include fixture locations, mounting heights, and any necessary pole or wall mounting details.
- Light Distribution Patterns: Representation of the light distribution for each fixture, indicating the beam spread, throw distance, and potential glare zones.
- Electrical Connections: Depiction of the electrical system, including power sources, conduits, cables, and junction boxes. This ensures that the lighting design is feasible and integrated with existing or planned electrical infrastructure.
- Lighting Zones: Definition of different lighting zones based on functionality, such as walkways, patios, gardens, and building facades. This helps in tailoring the lighting levels and fixture types to specific areas.
Benefits of Using Outdoor Lighting DWGs
Utilizing DWGs for outdoor lighting design offers numerous advantages:
- Visual Representation: DWGs provide a clear and detailed visual representation of the lighting plan, enabling stakeholders to understand the intended design and its impact on the outdoor space. This facilitates better communication and collaboration among designers, clients, and contractors.
- Precise Placement: DWGs allow for precise placement of fixtures, minimizing errors and ensuring optimal lighting coverage. This helps to avoid over-lighting or under-lighting specific areas, resulting in a more efficient and aesthetically pleasing outcome.
- Quantity Estimation: The DWG facilitates accurate estimation of fixture quantities, ensuring that the right number of fixtures are ordered and installed. This minimizes waste and ensures that the budget is appropriately allocated.
- Integration with Landscape Design: Outdoor lighting DWGs can be seamlessly integrated with landscape design plans, ensuring that lighting complements the overall landscape aesthetic and functionality. This creates a cohesive and welcoming outdoor experience.
- Collaboration and Communication: DWGs enable effective collaboration and communication among designers, contractors, and clients. They provide a common platform for sharing information, feedback, and revisions, streamlining the design and implementation process.
Best Practices for Creating Outdoor Lighting DWGs
To create effective and functional outdoor lighting DWGs, consider these best practices:
- Use Accurate Site Survey Data: Start with an accurate site survey, including property boundaries, existing structures, trees, and other landscape features. This ensures that the DWG accurately reflects the real-world conditions.
- Specify Fixture Details: Include detailed specifications for each fixture type, including model numbers, size, light output, and distribution patterns. This helps to ensure that the right fixtures are chosen and installed.
- Pay Attention to Light Levels: Use appropriate lighting levels for different zones, considering factors such as functionality, aesthetics, and energy efficiency. Refer to relevant lighting standards and guidelines to ensure optimal performance.
- Consider Glare Control: Implement glare control measures by using appropriate fixture types, shielding, and aiming strategies. This ensures comfortable visibility and minimizes light pollution.
- Integrate with Electrical Systems: Ensure that the lighting design is compatible with existing or planned electrical systems, taking into account power sources, conduits, and cable routing. This avoids potential electrical issues during installation.
- Collaborate with Stakeholders: Involve relevant stakeholders, including clients, architects, and contractors, in the design process. This ensures that the lighting design meets their specific needs and preferences.

Outdoor Lighting Free Cad Block And Autocad Drawing

Street Lighting 2 Dwg Free Cad Blocks

Street Lights Dwg Free Cad Blocks

Street Lights Free Cad Block And Autocad Drawing

Ilumination Cad Blocks Streetlights And Outdoor In Elevation Plan View

Lighting Dwg Models Cad Blocks Free

Public Light Fixture In Autocad Cad Free 139 32 Kb Bibliocad

Outdoor Design Furniture Lighting And Other Premium Free Dwg Autocad Blocks

Lighting Free Cad Blocks Internal And External Illumination Page 2

Wall Lights Dwg Free Cad Blocks
