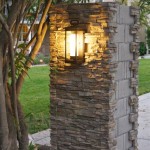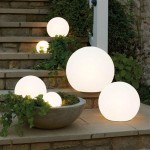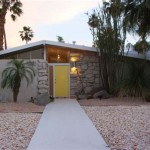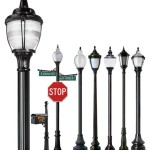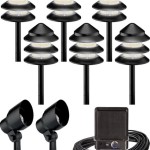Outdoor Lighting AutoCAD Drawing: A Comprehensive Guide
Outdoor lighting design plays a crucial role in enhancing the aesthetics and functionality of any outdoor space. From illuminating pathways and gardens to highlighting architectural features, proper lighting can transform an area into a welcoming and safe environment. AutoCAD, a powerful computer-aided design (CAD) software, provides a comprehensive platform for creating detailed and accurate outdoor lighting drawings, facilitating efficient planning and execution.
Understanding the Basics of Outdoor Lighting Design in AutoCAD
Before diving into the specifics of creating outdoor lighting drawings, a fundamental understanding of lighting design principles is essential. This includes factors like:
- Lighting Types: Different types of outdoor lighting serve specific purposes. Common types include ambient lighting for overall illumination, accent lighting for highlighting features, task lighting for functional areas, and security lighting for safety.
- Light Distribution: The way light is projected from a source, often described as beam spread, affects the illumination pattern. This includes floodlights for broad coverage, spotlights for focused illumination, and wall-washers for even distribution.
- Light Color: The color temperature of light bulbs influences the atmosphere and perceived color of surroundings. Warm white is often used for a cozy ambiance, while cool white provides a brighter, more functional light.
- Luminaire Selection: Selecting the appropriate luminaire (lighting fixture) is key. Factors to consider include style, size, material, light output, and energy efficiency.
Integrating these considerations into the AutoCAD drawing ensures a well-designed and functional lighting system.
Creating a Detailed Outdoor Lighting Drawing in AutoCAD
Once the conceptual design is established, AutoCAD facilitates the creation of a precise and detailed lighting plan. The process typically involves the following steps:
- Site Plan Import: Begin by importing the site plan or architectural drawings into AutoCAD. This serves as the base for the lighting design.
- Layer Organization: Create separate layers for different elements like existing structures, landscaping, pathways, and lighting fixtures. This ensures organized and efficient design management.
- Lighting Fixture Placement: Utilize AutoCAD's drawing tools to precisely place lighting fixtures based on the design plan. Consider factors like fixture type, mounting height, and placement relative to existing structures.
- Light Beam Visualization: AutoCAD's light analysis tools enable users to visualize the light beams emitted from different fixture types. This allows for accurate assessment of light distribution and potential glare or shadowing.
- Dimensions and Annotations: Include precise dimensions for fixture placement, mounting heights, and other relevant information. Annotate the drawing with details like fixture type, wattage, and color temperature.
- Lighting Schedules: Create lighting schedules to define different lighting scenarios for various times of day or events. This enables the design to accommodate different lighting needs throughout the day and night.
- Material Specification: Include details about the material specifications of the luminaires, such as their color, finish, and material type. This allows for accurate quoting and procurement of the lighting fixtures.
Illustrative Examples of Outdoor Lighting Design in AutoCAD
Here are two examples of how AutoCAD can be utilized for outdoor lighting design:
- Residential Landscape Lighting: In residential settings, AutoCAD can be used to create detailed lighting plans for pathways, gardens, and outdoor living spaces. By placing luminaires strategically and using different light colors and types, a warm and inviting atmosphere can be achieved.
- Commercial Building Facade Lighting: For commercial properties, AutoCAD allows for the design of elaborate facade lighting schemes to enhance the building's aesthetics and visibility. The software enables accurate representation of light distribution and shadows, ensuring a visually appealing and functional lighting solution.
Beyond these examples, AutoCAD's versatility extends to a wide range of outdoor lighting projects, from small residential gardens to large-scale commercial landscapes.

Street Lighting 2 Dwg Free Cad Blocks

Outdoor Lighting Free Cad Block And Autocad Drawing

Street Lights Dwg Free Cad Blocks

Street Lights Free Cad Block And Autocad Drawing

Autocad Drawing Outdoor Lighting Lamppost Street Roadway Light Dwg Dxf

Autocad Drawing Outdoor Luminaire Street And Roadway Lighting Dwg

Autocad Drawing Outdoor Lighting Street And Roadway Lights Poles Dwg

Urban Street Lamp In Autocad Cad Free 34 74 Kb Bibliocad

Lighting On Autocad 114 Free Cad Blocks Bibliocad

Autocad Drawing Street And Roadway Light Pole Outdoor Lighting Dwg
Related Posts

