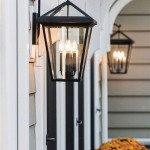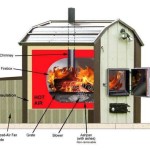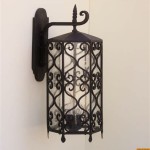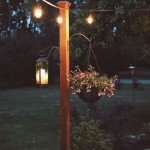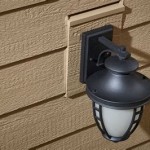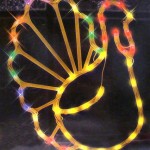How To Install LED Strip Lights On Outdoor Steps In Revit
Revit, a Building Information Modeling (BIM) software, offers a robust set of tools for designing and detailing architectural elements. One common application is the integration of lighting fixtures, including the installation of LED strip lights on outdoor steps. This article will outline the detailed steps for modeling this lighting element within Revit.
1. Defining the Step Geometry
Begin by accurately modeling the outdoor steps within the Revit project. This involves creating the individual tread and riser elements, ensuring precise dimensions and alignment. The Revit platform offers a range of tools for this step, including the “Stair” tool, which provides a user-friendly interface for generating stairs, and the “Extrusion” tool for creating custom step geometries.
Once the steps have been defined, it is vital to determine the precise location for the LED strip lights. This involves considering factors such as visibility, aesthetics, and the intended lighting effect. The placement can be along the edges of the steps, underneath the treads, or even embedded within the riser surfaces. The designer should carefully consider the desired effect and visibility based on the intended use of the steps.
2. Modeling the LED Strip Lights
Revit offers various methods for representing and modeling LED strip lights. One approach involves utilizing the “Family” tool, which enables the creation of custom families specifically for LED strips. This method provides a high degree of flexibility, allowing for accurate representation of the strip's dimensions, materials, and specific lighting characteristics. The Family editor allows for the creation of parametric families, which means that they can be easily adjusted to match the specific requirements of the project.
Another approach involves loading and using pre-made LED Strip Families from the Autodesk Exchange or other online resources. These families often come with detailed parameters and lighting properties, simplifying the modeling process. When selecting a pre-made family, it is important to verify its compatibility with the current project's Revit version and to review its parameters to ensure they match the intended design specifications.
Regardless of the chosen method, it is important to consider the following aspects when defining the LED strip family:
- Dimensions: Accurately define the length, width, and thickness of the LED strip.
- Material: Choose the appropriate material for the strip, including its color and texture.
- Lighting Properties: Specify the color temperature, lumens output, and other relevant lighting characteristics of the LED strip. This information is crucial for accurate rendering and simulation of the lighting effect.
- Placement Points: Define the locations where the LED strip will be placed on the steps, ensuring that they align with the intended design.
3. Placing and Connecting the LED Strip Lights
Once the LED strip family has been created or imported, the next step is to place it on the steps. This is done by using the “Place Family” tool and selecting the created LED strip family. The placement points defined in the family editor allow precise placement onto the steps. The placement process should ensure that the LED strip follows the contour of the steps and aligns with the intended design.
The final step involves defining the connection between the LED strip and the power source. This can be achieved using Revit’s “Electrical” tools, which allow for the design and placement of electrical circuits and components. By using the “Electrical Fixture” tool, the LED strip can be connected to the power source, ensuring compliance with electrical codes and standards. It is crucial to use the appropriate electrical components for the project, including the power supply, cables, and connectors.
It is important to consider the following when connecting the LED strip:
- Power Supply: Choose a suitable power supply that meets the voltage and power requirements of the LED strip. The power supply should be located in a safe and accessible location, ensuring proper ventilation.
- Cables: Use appropriate electrical cables for the connection between the power supply and the LED strip, ensuring that they meet the current rating and safety standards.
- Connectors: Utilize connectors that are compatible with the LED strip and the power supply. Ensure that the connectors are properly secured and sealed to prevent water ingress.
By following these steps, users can successfully model and install LED strip lights on outdoor steps using Revit’s robust set of tools. This process ensures a realistic representation of the lighting effect, facilitating accurate design and communication for construction and installation purposes.

How To Add Lighting Your Stairs In Revit 2024

Led Strip Lights In Revit

Led Strip Lights In Revit

Led Strip Lights In Revit

Revit Family Creation Curved Arc Led Strip Lighting

Led Stair Lighting Controller Jled Slc1 Jayso Electronics

Led Strip Lights In Revit

Staircase Lighting Led Diffuser Channel Black Aluminum For 10mm Strip Lights Hl Bapl037b

12v Rgb Waterproof Outdoor Landscape Led Ground Stainless Steel Dimmable Garden Spot Uplight Steps Deck Floor Underground Side Stairs Inground Light China Swimming Pool Made In Com

Electric Lighting In Revit And Enscape Explained
Related Posts

