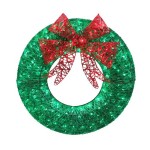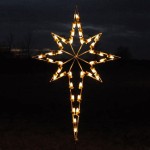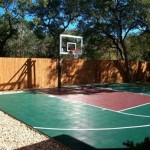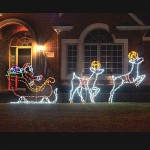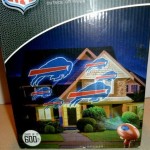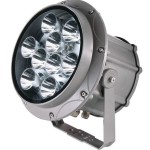Outdoor Lighting Design with AutoCAD: A Comprehensive Guide
Outdoor lighting design is a crucial element of any landscape project. It enhances safety, security, and visual appeal, transforming outdoor spaces into vibrant and inviting environments after dark. AutoCAD, a powerful computer-aided design (CAD) software, offers a comprehensive suite of tools for creating professional and detailed outdoor lighting plans. This article provides a guide to utilizing AutoCAD for effective outdoor lighting design, covering essential aspects such as site analysis, fixture selection, and rendering.
1. Site Analysis: Foundation for Effective Design
Before embarking on the actual design process, a thorough site analysis is paramount. This involves understanding the existing conditions of the site, including:
- Site Topography: Mapping the elevation changes, slopes, and contours of the site is essential for determining light distribution and avoiding glare.
- Existing Structures and Vegetation: Assessing the location and height of buildings, trees, and other features helps in planning light placement and avoiding obstructions.
- Adjacent Properties and Public Spaces: Understanding surrounding areas, including neighboring properties and public spaces, prevents light pollution and ensures compliance with local regulations.
- Existing Utilities: Identifying the location of power sources, conduit routes, and existing wiring is crucial for integrating the lighting system seamlessly.
AutoCAD facilitates comprehensive site analysis through its drawing and annotation tools. Users can create accurate site plans, elevations, and cross-sections, incorporating detailed information about existing features and utilities. This detailed analysis forms the foundation for a successful outdoor lighting design.
2. Fixture Selection and Placement: Achieving Desired Illumination
Fixture selection is a crucial aspect of outdoor lighting design. AutoCAD offers a wide array of tools for choosing and placing fixtures effectively. The selection process involves considering factors such as:
- Light Source: Selecting the appropriate light source, such as incandescent, fluorescent, LED, or high-intensity discharge (HID), depends on the desired light quality, efficiency, and lifespan.
- Fixture Type: Different fixture types, including bollards, wall sconces, floodlights, and path lights, cater to specific applications, providing focused or ambient illumination.
- Luminaire Distribution: Understanding the light distribution pattern of each fixture is essential for achieving the desired illumination levels and minimizing glare.
- Light Color Temperature: Selecting the appropriate color temperature, expressed in Kelvin (K), affects the perceived color of the illuminated objects, influencing the overall ambiance.
AutoCAD's extensive library of lighting objects allows users to insert fixtures based on manufacturer specifications. The software enables precise placement and orientation of fixtures, facilitating accurate light simulations. Users can adjust fixture parameters, such as light intensity, beam angle, and color temperature, to achieve the desired illumination effects.
3. Rendering and Visualization: Presenting a Compelling Design
Realistic rendering is a powerful tool for visualizing and communicating the lighting design concept to clients. AutoCAD offers tools for creating photorealistic representations of the illuminated outdoor space. The rendering process involves:
- Material and Texture Application: Applying realistic materials and textures to surfaces, including paving, walls, and vegetation, creates a sense of depth and detail.
- Light and Shadow Simulation: Generating accurate light and shadow patterns based on fixture placement and luminaire characteristics enhances the visual impact of the design.
- Ambient Lighting and Atmosphere: Incorporating ambient lighting and atmospheric effects, such as fog, mist, or moonlight, adds realism and enhances the visual storytelling.
AutoCAD's rendering capabilities enable designers to create compelling visuals that showcase the impact of the lighting design on the overall ambiance of the outdoor space. These visualizations greatly enhance communication with clients, allowing them to experience the intended lighting effects before implementation.

Outdoor Lighting Free Cad Block And Autocad Drawing

Street Lighting 2 Dwg Free Cad Blocks

Street Lights Dwg Free Cad Blocks

Street Lights Free Cad Block And Autocad Drawing

Lighting On Autocad 114 Free Cad Blocks Bibliocad

Lighting Free Cad Blocks Internal And External Illumination Page 2

Autocad Drawing Outdoor Luminaire Street And Roadway Lighting Dwg

Public Light Fixture In Autocad Cad Free 139 32 Kb Bibliocad

Autocad Drawing Outdoor Lighting Street And Roadway Lights Poles Dwg

Landscape Lighting Plan Symbols Gcadplus
Related Posts

